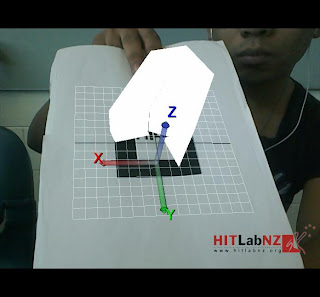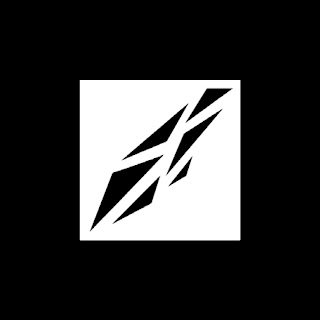Wednesday 31 August 2011
Sunday 21 August 2011
FINAL AR BOX SCREENSHOTS
*Not able to upload videos at the present time due to internet difficulties overseas (Internet broadband is slow to load and upload especially videos in the Philippines)
Monday 15 August 2011
UNStudio Architects - Graphic Art A3
UNStudio Architects - Galleria Centercity,
Cheonan, Korea
UNStudio has this double page spread of the “Galleria Centercity, Cheonan, Korea” in the “Concept Vol.146”. It depicts a good overview of the concept of the Galleria Centercity and it’s design and structure of the building is recognised. This works well for the purpose that UNStudio is trying to address for the building. On the first half of the double spread shows an introduction photo for the Galleria Centercity building and several flow diagrams of the building, clearly colour divided to allow the viewer to easily identify and understand each floor and division of the building.
On the other half of the double spread, it explains more on the building’s structure and design with a variety of clear images and media to allow the viewer a better understanding of the building and what UNStudio is trying to express. The use of a variety of images is also clearly laid out in different concept categories makes it visually effective to understand, especially to explain a design concept, it makes it easier to understand.
Thursday 11 August 2011
Tuesday 9 August 2011
Refining and Development
The model design that was inspired from the New Amsterdam Plein and Pavilion building display has developed over the previous weeks to produce a structure that will be customised for the “Spore Creature” and its surrounding environment. It has been structured to accommodate the creature and it’s way of life while being placed in the surrounding environment nicely that it doesn’t ruin the dwelling and surrounding combination.
The design started off as a symmetrical object that looked identical to the inspired building. It was a very “demanding” style of building, it looked like a building that stood out from everything else and had to be displayed away from surrounding buildings and isolated to portray the sense of power and aloneness.
The developed process of the model became the modification of its 4 openings and how they could be turned into living spaces for the “Spore Creature”. It slowly was finalised to have two major living spaces with 2 other opens, one main entrance and one patio style opening with a covering. These are main factors that make up the building’s structure and envelope.
The two main rooms are used for the “Spore creature’s” living space and gives it a place for its own separating it from the outdoors to the privacy of the interior space. The exterior is of a mountain peek with a landing like space for the building to be placed.
I also changed the envelopes material to timber to appear more natural while sitting on the exterior mountain peek. I think it gives it a nest like look to it which makes it more natural and less obstructive to the natural environment.
The overall final design is like a modern version of an eagle’s nest upon a mountain top and which does help portray the creature and architectural side to the model and surroundings.
Monday 8 August 2011
Sunday 7 August 2011
Inspiration AR VIDEO
Augmented Reality Business Card - Avatar Concept
This video is really great to help with businesses in the future. It makes companies more uniquely presentable to clients and how they present themselves by using the AR technology.
Tuesday 2 August 2011
Subscribe to:
Posts (Atom)











































